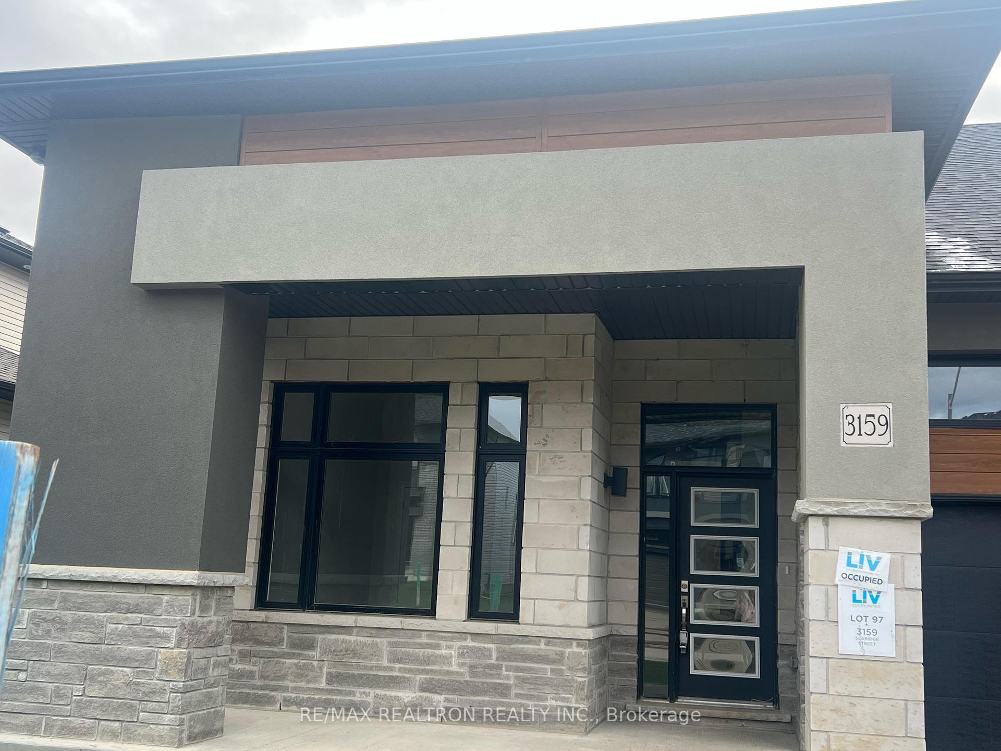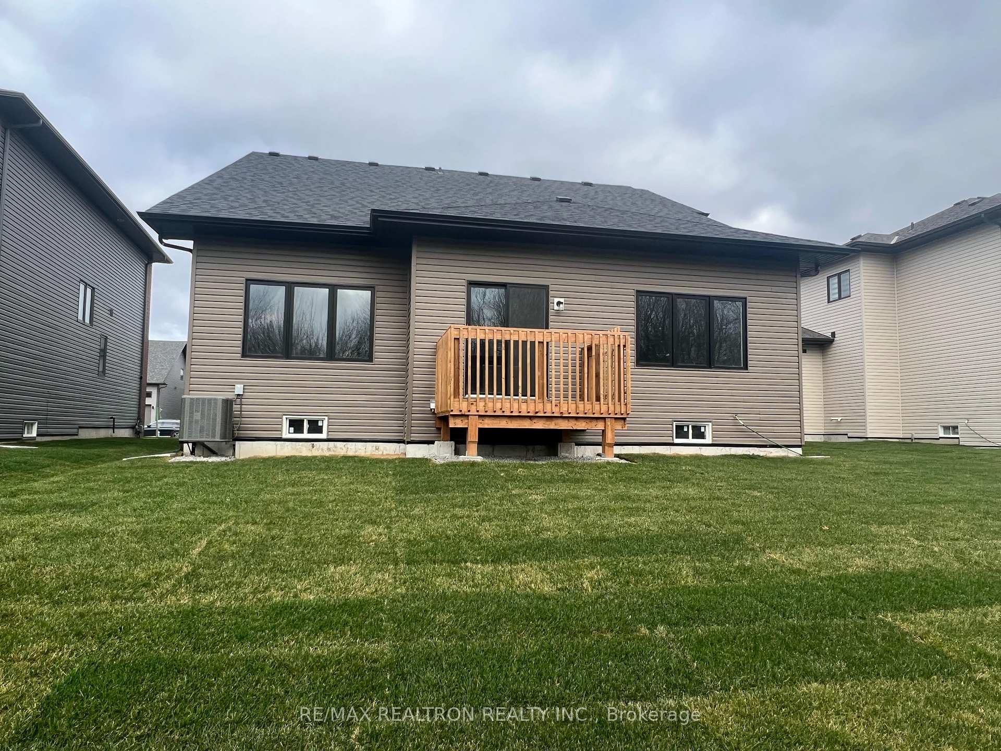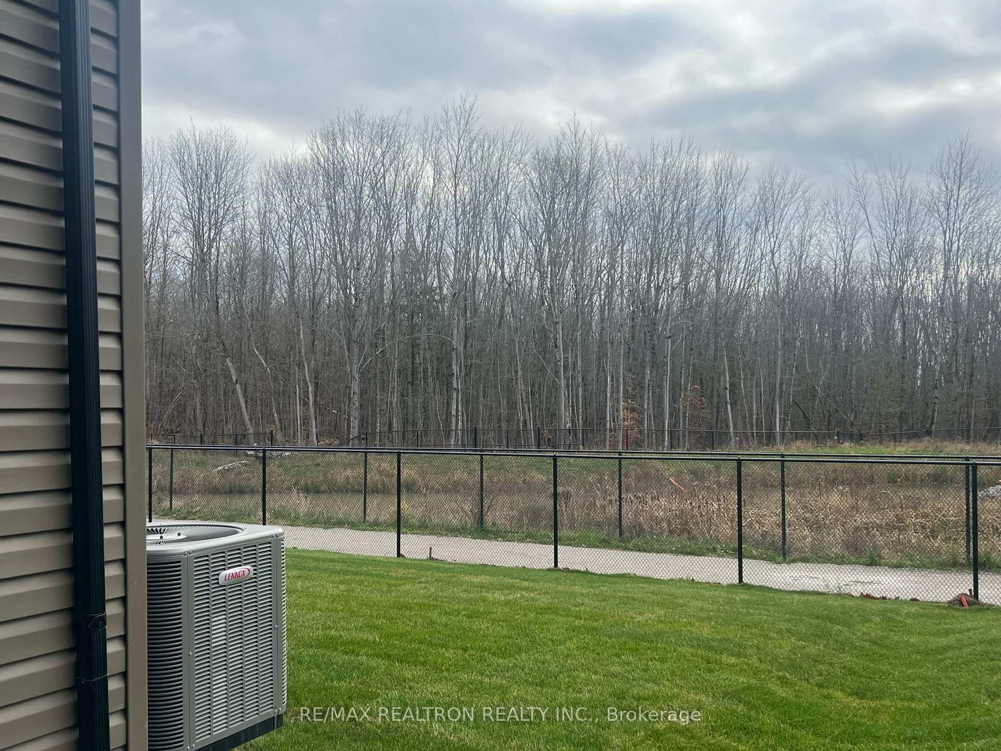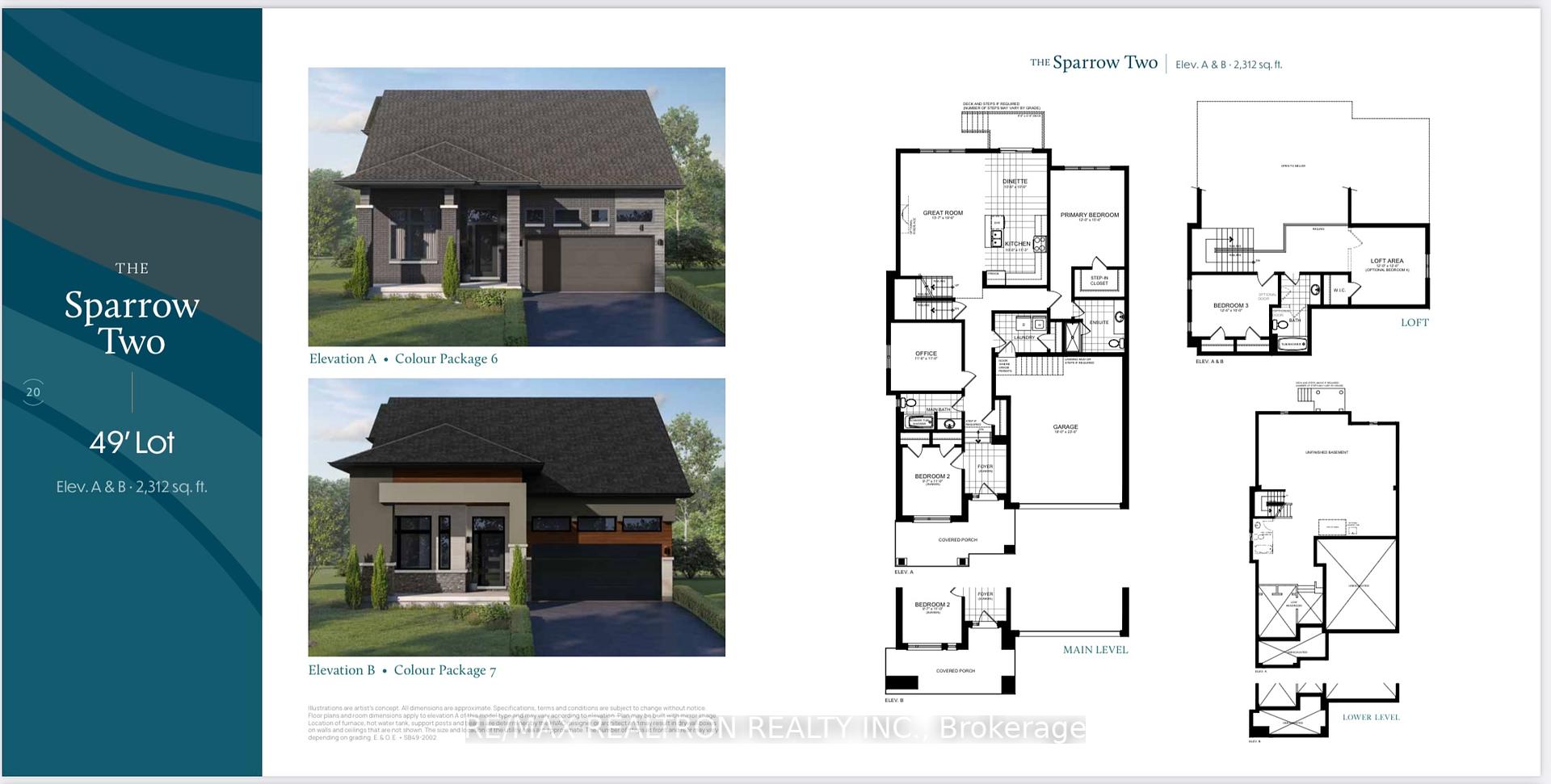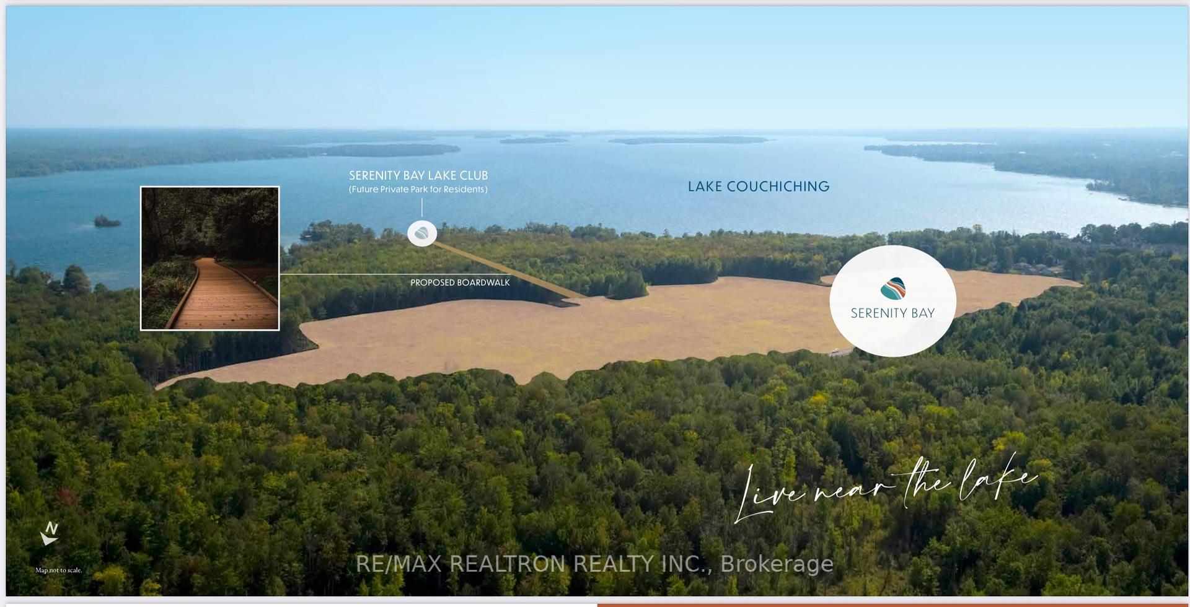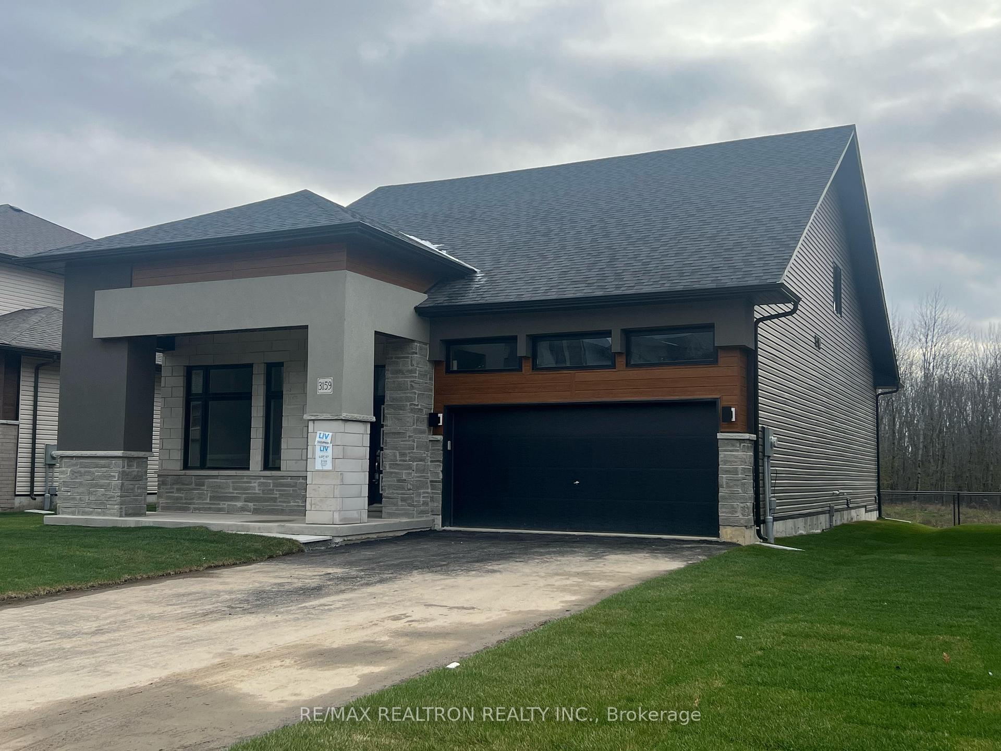$2,999
Available - For Rent
Listing ID: S11432483
3159 Searidge St , Severn, L3V 8R1, Ontario
| Discover this **2,312 sq. ft. 4-bedroom + office/optional 5th bedroom home** in the serene Serenity Bay community near Lake Couchiching. Enjoy modern design, premium finishes, and access to year-round outdoor activities. **Property Features** **Interior.** Soaring 9' ceilings, gourmet kitchen with quartz counters, built-in appliances, hardwood floors, fireplace, and a spa-like bathroom with a whirlpool tub. **Exterior.** 50-ft lot backing onto a Trail/Ravine, 2-car garage, and lush trails. **Community Perks.** Private lake club, Future boardwalk and access to boating, paddleboarding, ice fishing, and more. **Location.** Close to Hwy 11, Orillia's amenities, and Casino Rama. |
| Extras: S/S built-in appliances: Side by side Fridge/Freezer, Microwave, Wall Oven, Hood, Dishwasher and Washer/Dryer |
| Price | $2,999 |
| DOM | 4 |
| Occupancy by: | Vacant |
| Address: | 3159 Searidge St , Severn, L3V 8R1, Ontario |
| Directions/Cross Streets: | Hwy11/Turnbull Dr/Grayshott Dr |
| Rooms: | 7 |
| Rooms +: | 1 |
| Bedrooms: | 4 |
| Bedrooms +: | 1 |
| Kitchens: | 1 |
| Family Room: | Y |
| Basement: | Unfinished, Walk-Up |
| Furnished: | N |
| Approximatly Age: | New |
| Property Type: | Detached |
| Style: | Bungaloft |
| Exterior: | Brick, Stone |
| Garage Type: | Built-In |
| (Parking/)Drive: | Available |
| Drive Parking Spaces: | 6 |
| Pool: | None |
| Private Entrance: | Y |
| Approximatly Age: | New |
| Parking Included: | Y |
| Fireplace/Stove: | Y |
| Heat Source: | Gas |
| Heat Type: | Forced Air |
| Central Air Conditioning: | Central Air |
| Sewers: | Sewers |
| Water: | Municipal |
| Although the information displayed is believed to be accurate, no warranties or representations are made of any kind. |
| RE/MAX REALTRON REALTY INC. |
|
|

BEHZAD Rahdari
Broker
Dir:
416-301-7556
Bus:
416-222-8600
Fax:
416-222-1237
| Book Showing | Email a Friend |
Jump To:
At a Glance:
| Type: | Freehold - Detached |
| Area: | Simcoe |
| Municipality: | Severn |
| Neighbourhood: | West Shore |
| Style: | Bungaloft |
| Approximate Age: | New |
| Beds: | 4+1 |
| Baths: | 3 |
| Fireplace: | Y |
| Pool: | None |
Locatin Map:

