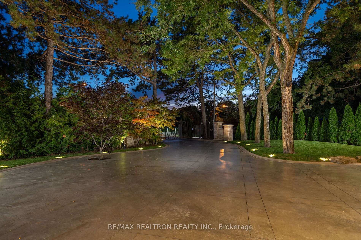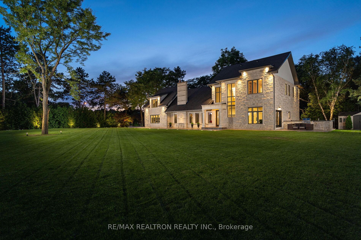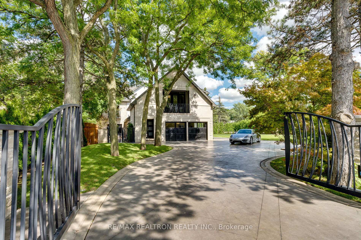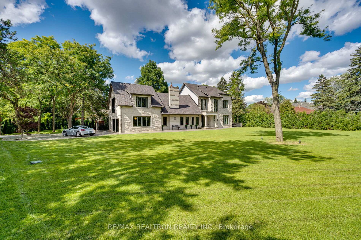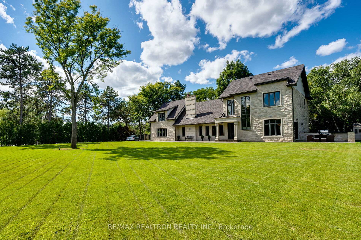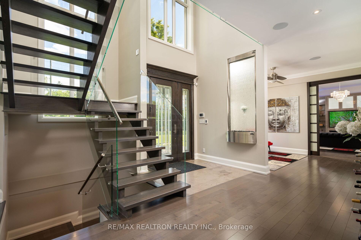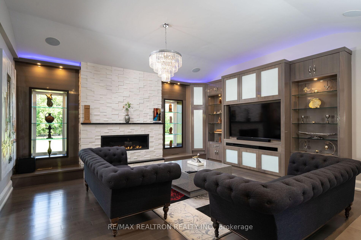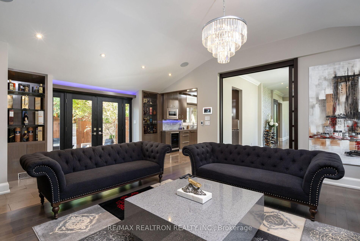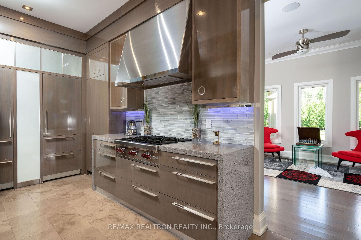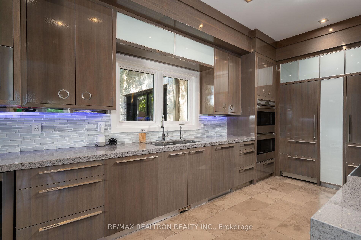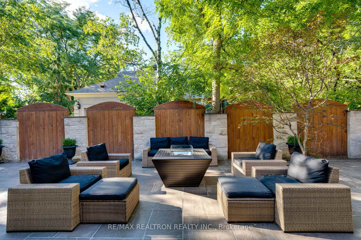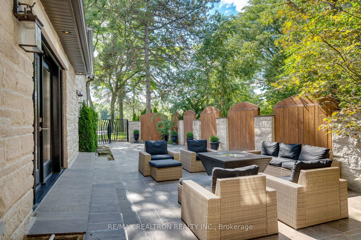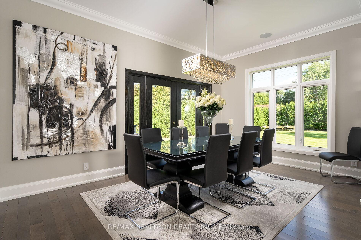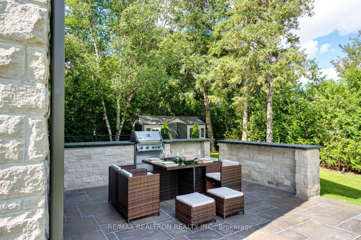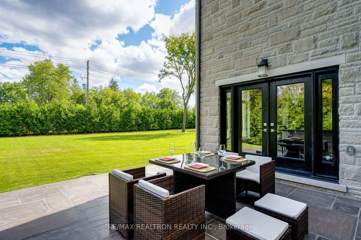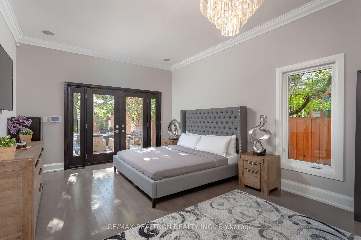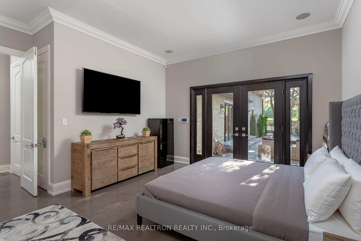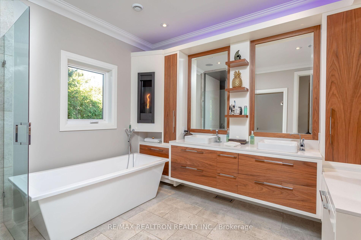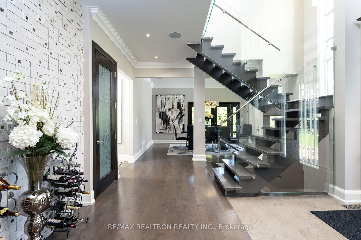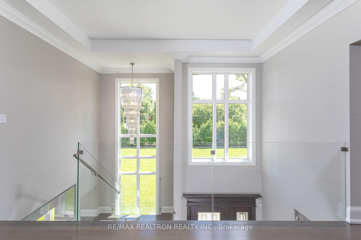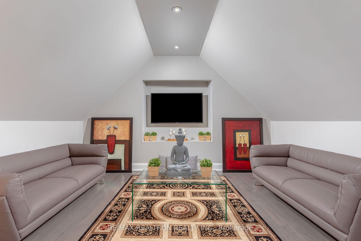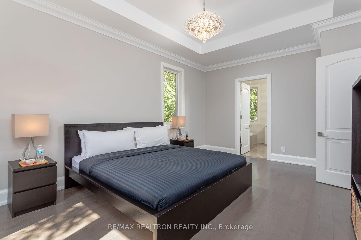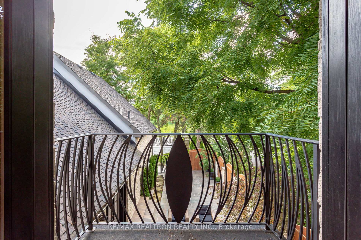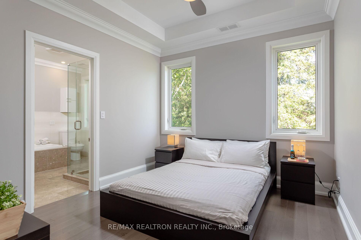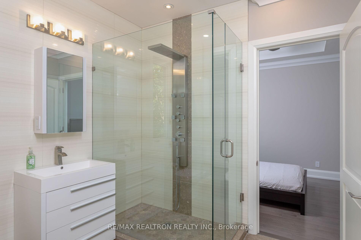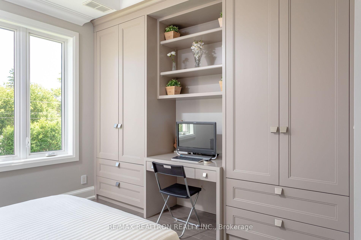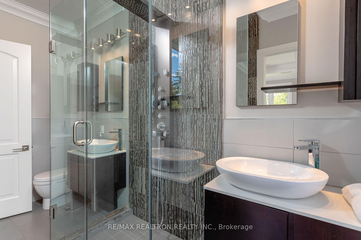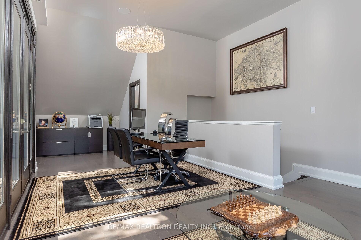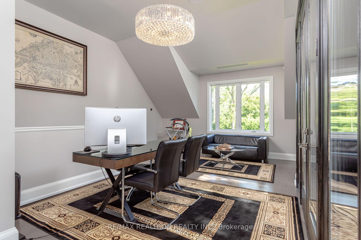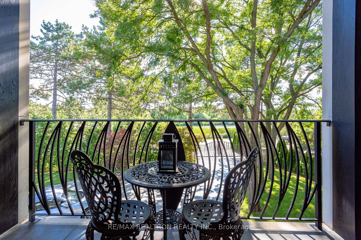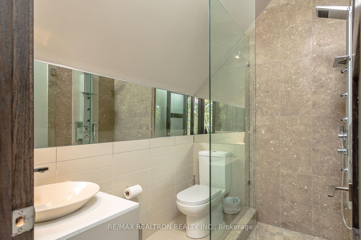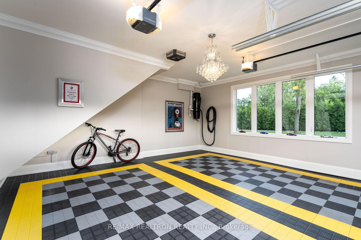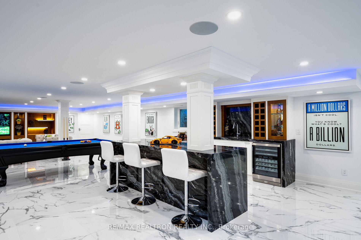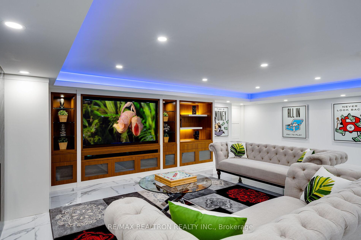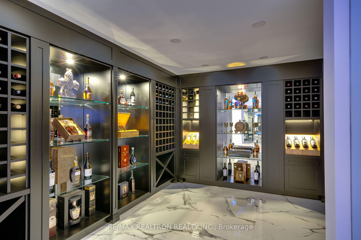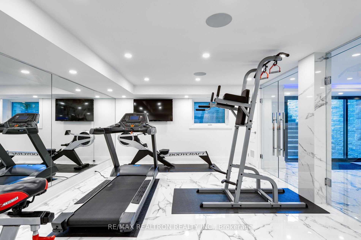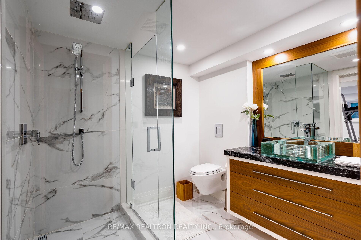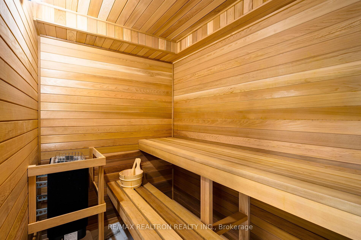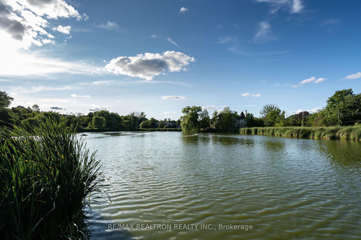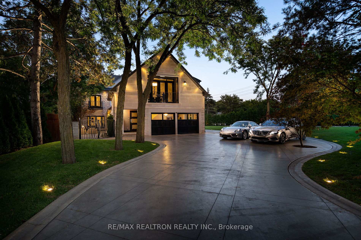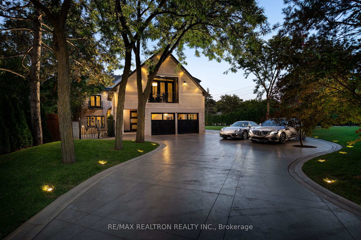$15,900
Available - For Rent
Listing ID: N10874866
3 Oakbank Rd , Vaughan, L4J 2B8, Ontario
| Experience Luxury Living In This Stunning, Fully Furnished Bellevue Mansion, Ideal For Families Seeking Elegance And Convenience. Nestled In A Prestigious Community On A Private Gated Corner Lot, It Offers Unmatched Privacy And Sweeping Views Of Oakbank Pond Park. Featuring 2 Primary Bedroom Suites Among 5 Spacious Bedrooms And 6 Luxurious Bathrooms Across 5,500 Square Feet, This Home Boasts A Refined Italian Kitchen With High-End Appliances And Expansive Entertaining Spaces. The Serene Retreat-Like Surroundings Include Meticulously Landscaped Gardens. Modern Amenities Include Smart Home Integrations, Coloured LED Ambiance, Full-House Bose Surround Sound, Heated Floors, Fireplaces, And Large Windows Throughout That Fill The Home With Natural Light. Exemplifying Luxury Living Even Further With Lavish Amenities Such As A Separated Private Office With A Balcony Overlooking Gorgeous Sunsets Over The Pond, A Meditation Enclave, A Walk-In Wine Cellar, A Heated Garage, An Out-Door Kitchen, A Games Lounge With A Bar, And A Spa-Inspired Gym With A Rejuvenating Sauna. This Residence Is Not Just A Home; Its A Luxurious Lifestyle Statement In One Of Torontos Prime Locations. |
| Extras: Fully Furnished & Accessorized. Advanced Security System w Cameras, Grounds Maintenance, Freshly Painted, Professionally Cleaned, Back-Up Power Generator, HRV for Constant Fresh Air through Two Furnaces, Instant Hot Water + Tank Reserve. |
| Price | $15,900 |
| DOM | 61 |
| Rental Application Required: | Y |
| Deposit Required: | Y |
| Credit Check: | Y |
| Employment Letter | Y |
| Lease Agreement | Y |
| References Required: | Y |
| Occupancy by: | Tenant |
| Address: | 3 Oakbank Rd , Vaughan, L4J 2B8, Ontario |
| Lot Size: | 142.66 x 181.85 (Feet) |
| Acreage: | .50-1.99 |
| Directions/Cross Streets: | Yonge St & Centre St |
| Rooms: | 10 |
| Rooms +: | 4 |
| Bedrooms: | 5 |
| Bedrooms +: | 1 |
| Kitchens: | 1 |
| Kitchens +: | 1 |
| Family Room: | Y |
| Basement: | Finished |
| Furnished: | Y |
| Property Type: | Detached |
| Style: | 2-Storey |
| Exterior: | Stone, Stucco/Plaster |
| Garage Type: | Attached |
| (Parking/)Drive: | Private |
| Drive Parking Spaces: | 7 |
| Pool: | None |
| Private Entrance: | Y |
| Laundry Access: | Ensuite |
| Fireplace/Stove: | Y |
| Heat Source: | Gas |
| Heat Type: | Forced Air |
| Central Air Conditioning: | Central Air |
| Ensuite Laundry: | Y |
| Sewers: | Sewers |
| Water: | Municipal |
| Although the information displayed is believed to be accurate, no warranties or representations are made of any kind. |
| RE/MAX REALTRON REALTY INC. |
|
|

BEHZAD Rahdari
Broker
Dir:
416-301-7556
Bus:
416-222-8600
Fax:
416-222-1237
| Book Showing | Email a Friend |
Jump To:
At a Glance:
| Type: | Freehold - Detached |
| Area: | York |
| Municipality: | Vaughan |
| Neighbourhood: | Uplands |
| Style: | 2-Storey |
| Lot Size: | 142.66 x 181.85(Feet) |
| Beds: | 5+1 |
| Baths: | 7 |
| Fireplace: | Y |
| Pool: | None |
Locatin Map:

