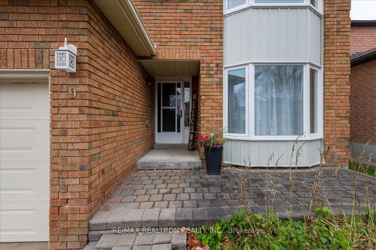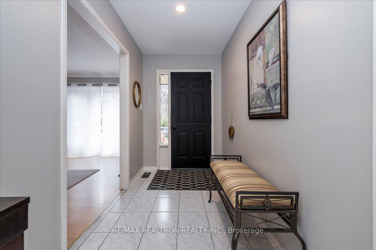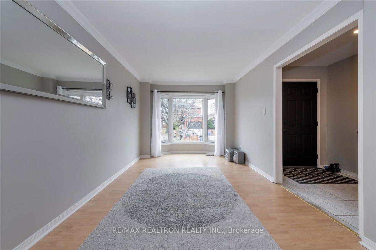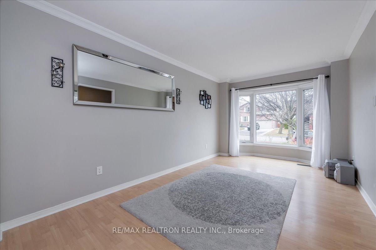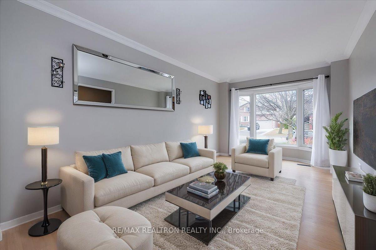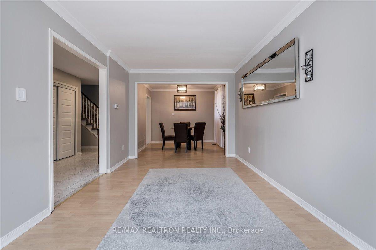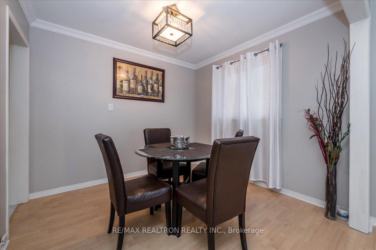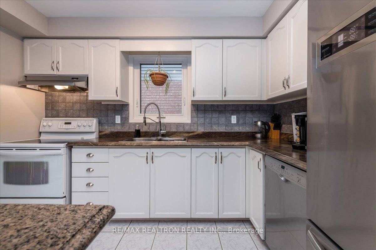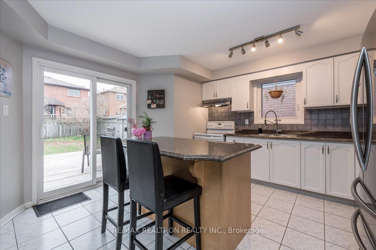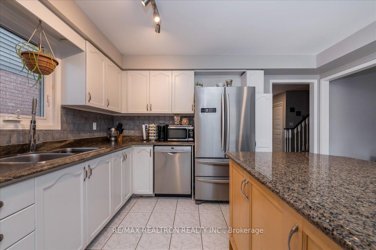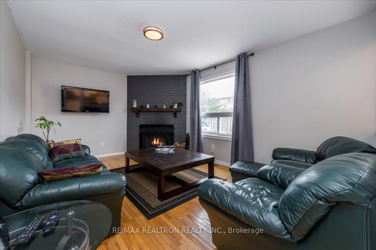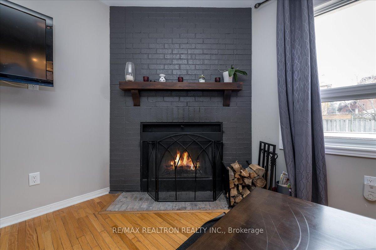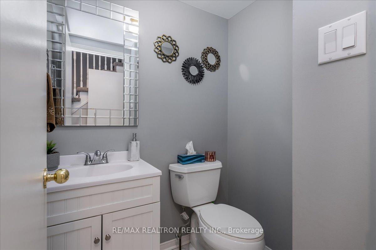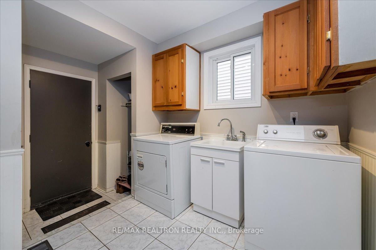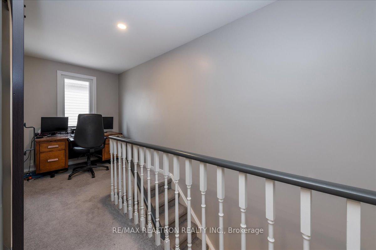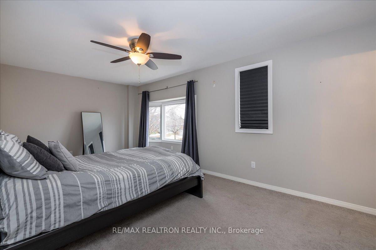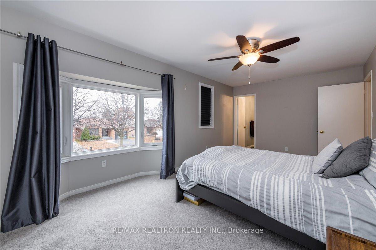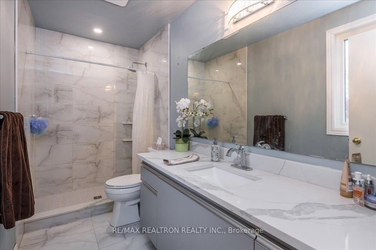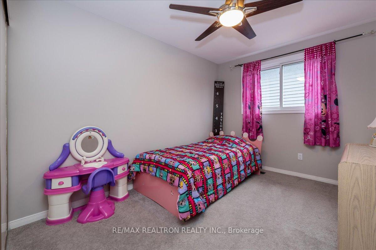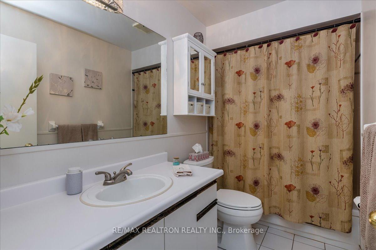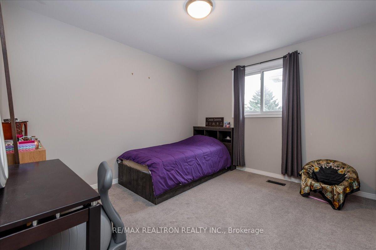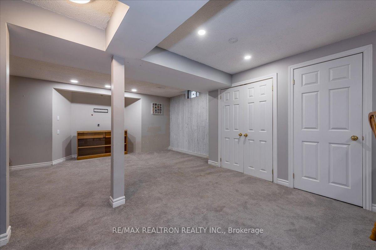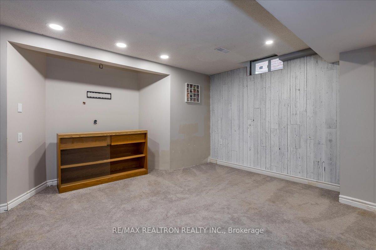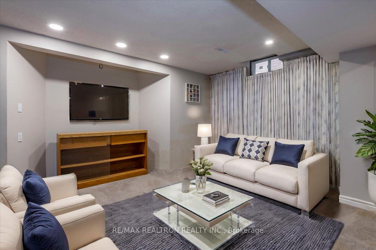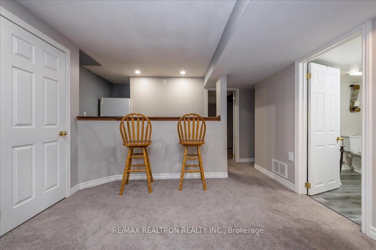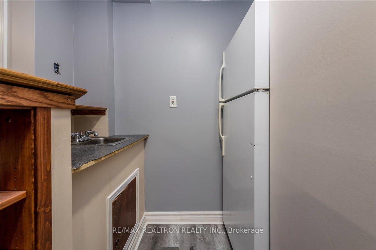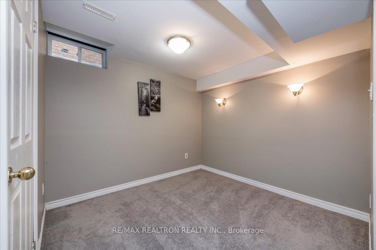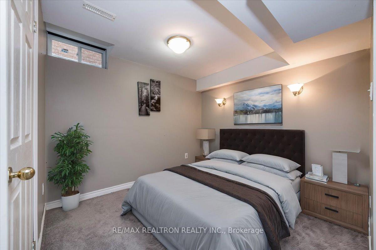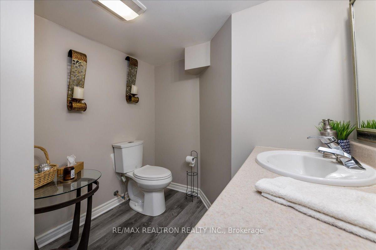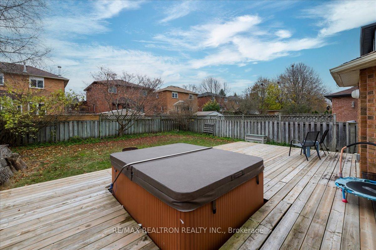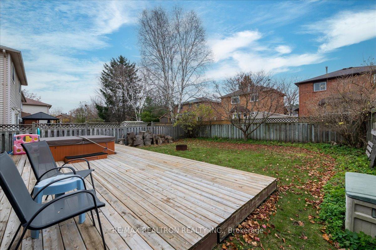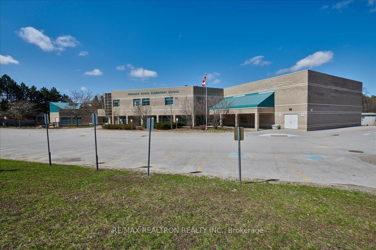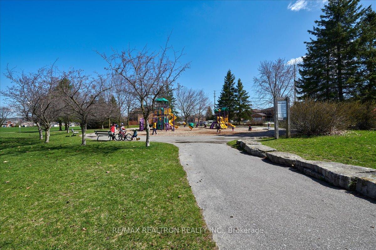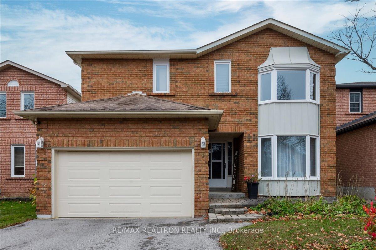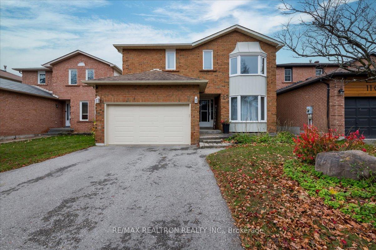$820,000
Available - For Sale
Listing ID: S10429255
9 Cuthbert St , Barrie, L4N 6X7, Ontario
| Discover this spacious 4-bedroom, 3.5-bathroom home, perfectly situated close to schools, shopping, and amenities. Thoughtfully designed with numerous updates, this property is ideal for comfortable family living and entertaining. The main floor boasts bright and airy living and dining rooms, featuring updated flooring and a new front window installed in 2021. The large eat-in kitchen is equipped with a granite island, ample cabinetry, and a walkout to the backyard, while the cozy family room, complete with hardwood floors and a wood-burning fireplace, offers the perfect space for gatherings. A convenient main-floor laundry room, inside entry to the double-car garage, and a 2-piece powder room enhance functionality. Upstairs, youll find an open office area, perfect for working or studying from home, along with three generously sized bedrooms. The primary suite features a walk-in closet and a beautifully updated 3-piece ensuite with quartz counters. A spacious main bathroom with ceramic finishes and ample storage completes this level. The fully finished basement offers the potential for an in-law suite, with a large recreation room, bar area, full bedroom, and 3-piece bathroom. Outside, the south-facing backyard is a private oasis, complete with a large deck, a hot tub, and plenty of space for outdoor activities. The stone front patio adds to the homes curb appeal, while the newer furnace and air conditioning system (replaced in 2021) ensure modern comfort. This charming property combines modern updates with timeless appeal, making it the perfect place to call home. Dont miss this incredible opportunity! |
| Price | $820,000 |
| Taxes: | $4655.75 |
| Assessment: | $344000 |
| Assessment Year: | 2023 |
| DOM | 3 |
| Occupancy by: | Owner |
| Address: | 9 Cuthbert St , Barrie, L4N 6X7, Ontario |
| Lot Size: | 39.38 x 109.92 (Feet) |
| Acreage: | < .50 |
| Directions/Cross Streets: | Ferndale Drive South to Cuthbert |
| Rooms: | 2 |
| Rooms +: | 1 |
| Bedrooms: | 3 |
| Bedrooms +: | 1 |
| Kitchens: | 1 |
| Family Room: | Y |
| Basement: | Finished, Full |
| Approximatly Age: | 31-50 |
| Property Type: | Detached |
| Style: | 2-Storey |
| Exterior: | Brick Front, Vinyl Siding |
| Garage Type: | Attached |
| (Parking/)Drive: | Pvt Double |
| Drive Parking Spaces: | 2 |
| Pool: | None |
| Approximatly Age: | 31-50 |
| Approximatly Square Footage: | 1500-2000 |
| Property Features: | Arts Centre, Beach, Golf, Grnbelt/Conserv, Public Transit, Rec Centre |
| Fireplace/Stove: | Y |
| Heat Source: | Gas |
| Heat Type: | Forced Air |
| Central Air Conditioning: | Central Air |
| Laundry Level: | Main |
| Sewers: | Sewers |
| Water: | Municipal |
| Utilities-Cable: | Y |
| Utilities-Hydro: | Y |
| Utilities-Sewers: | Y |
| Utilities-Gas: | Y |
| Utilities-Municipal Water: | Y |
$
%
Years
This calculator is for demonstration purposes only. Always consult a professional
financial advisor before making personal financial decisions.
| Although the information displayed is believed to be accurate, no warranties or representations are made of any kind. |
| RE/MAX REALTRON REALTY INC. |
|
|

BEHZAD Rahdari
Broker
Dir:
416-301-7556
Bus:
416-222-8600
Fax:
416-222-1237
| Virtual Tour | Book Showing | Email a Friend |
Jump To:
At a Glance:
| Type: | Freehold - Detached |
| Area: | Simcoe |
| Municipality: | Barrie |
| Neighbourhood: | Ardagh |
| Style: | 2-Storey |
| Lot Size: | 39.38 x 109.92(Feet) |
| Approximate Age: | 31-50 |
| Tax: | $4,655.75 |
| Beds: | 3+1 |
| Baths: | 4 |
| Fireplace: | Y |
| Pool: | None |
Locatin Map:
Payment Calculator:

