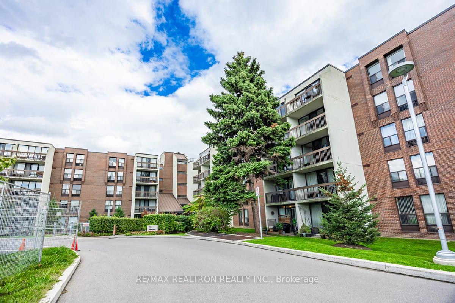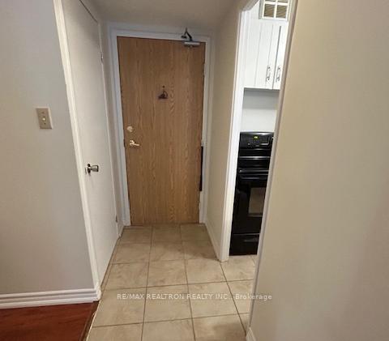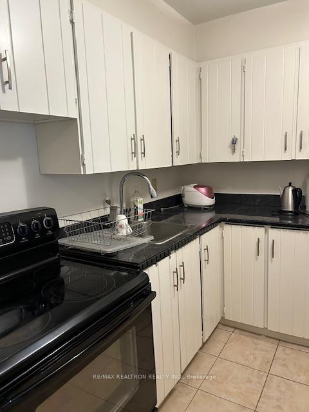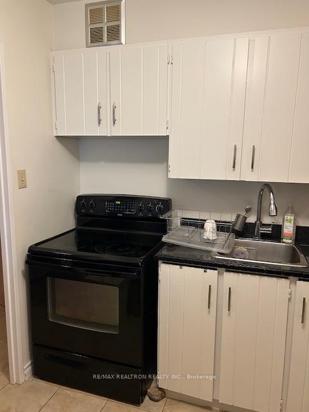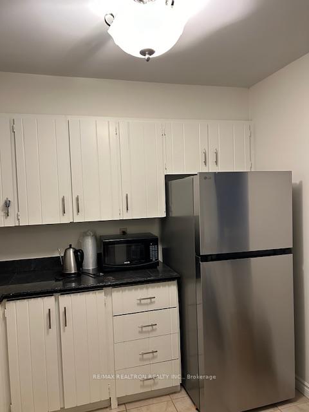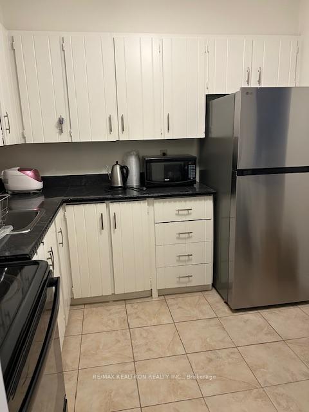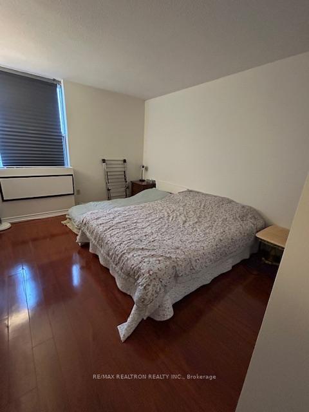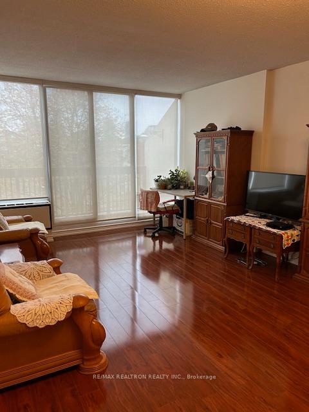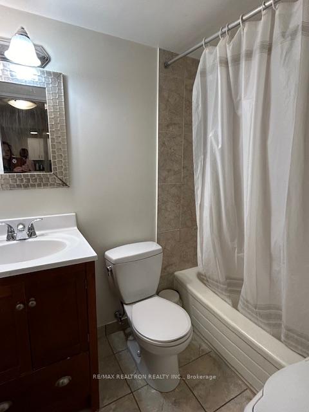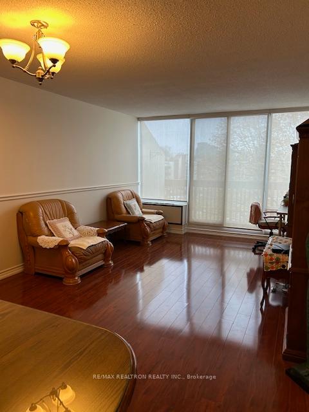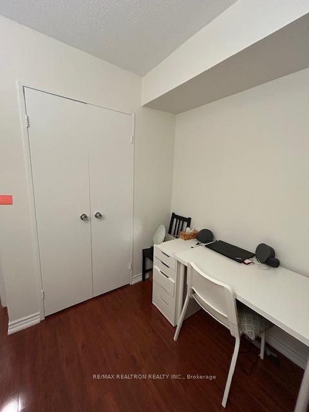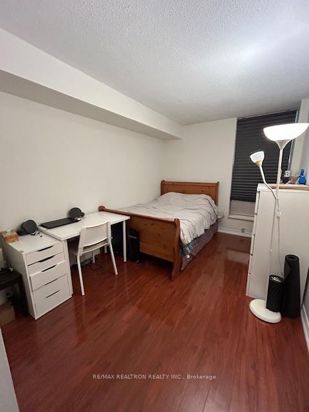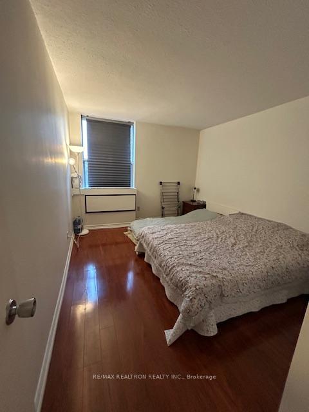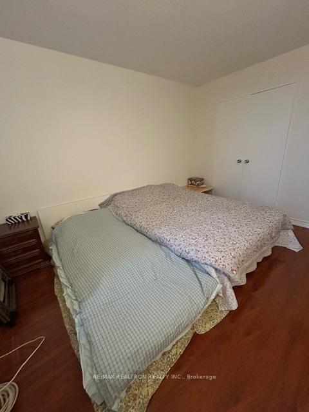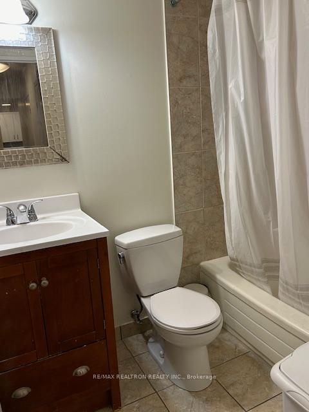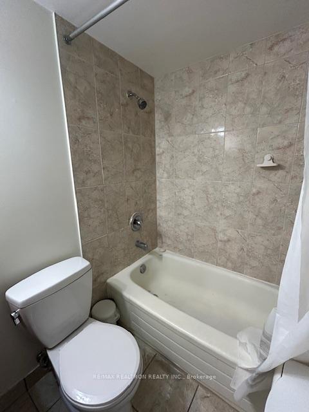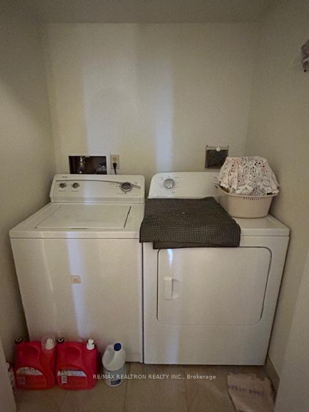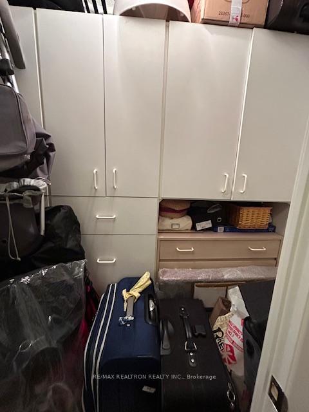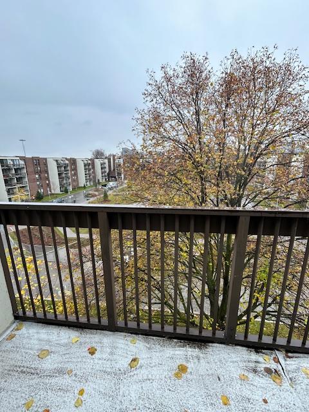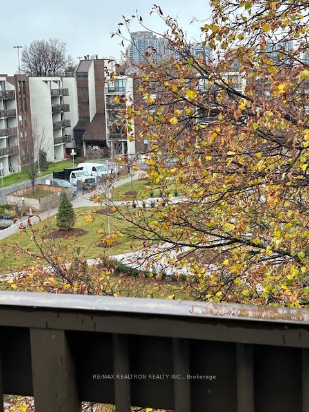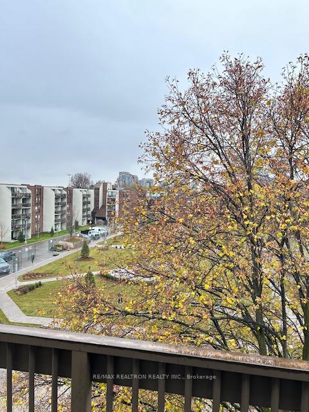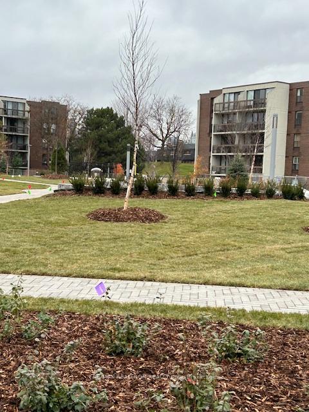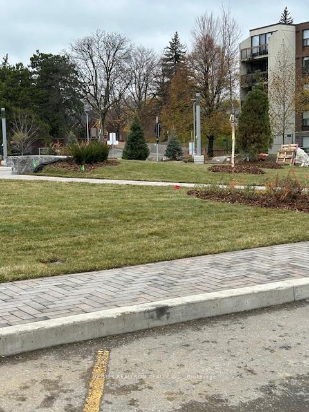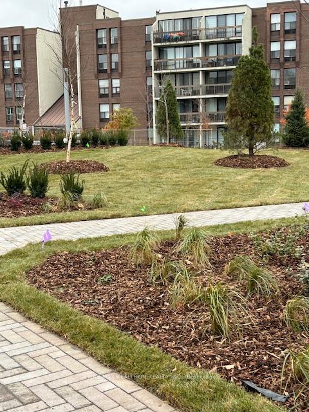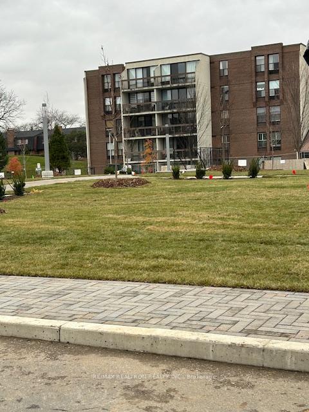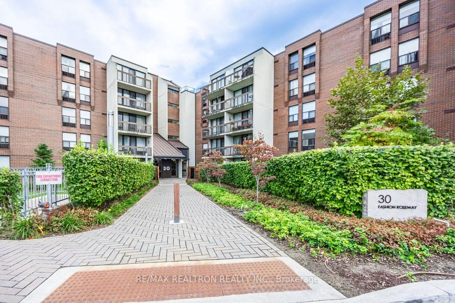$2,800
Available - For Rent
Listing ID: C10427798
30 Fashion Roseway , Unit 505E, Toronto, M2N 6B4, Ontario
| *Spacious 2 bedroom Penthouse (5th floor) in boutique low-rise building* *Lovely west-facing courtyard/park views* *Laminate floors throughout* *Updated ceramic tiles in foyer, kitchen & bath* *Rent includes all utilities, Bell Fibe high speed internet and cable tv (all channels), underground parking and ensuite locker with b/in cabinets* *Bayview Place is walking distance to Bayview Village, Bayview Subway station, the YMCA, Library, Restaurants, Banks, Parks, Tennis Courts & Playgrounds with easy access to Hwy. 401* *Triple AAA tenant requested* *No pets and non smokers* |
| Extras: Newer SS fridge, stove, washer, dryer, updated elfs, blinds, b/in shelves/cabinets* *1 underground parking spot and ensuite locker storage* *Quiet building with outdoor pool* *Top floor unit w/private balcony* *All Utilities included |
| Price | $2,800 |
| Maintenance Fee: | 0.00 |
| Payment Frequency: | Monthly |
| Payment Method: | Cheque |
| Rental Application Required: | Y |
| Deposit Required: | Y |
| Credit Check: | Y |
| Employment Letter | Y |
| Lease Agreement | Y |
| References Required: | Y |
| Buy Option | N |
| Occupancy by: | Tenant |
| Address: | 30 Fashion Roseway , Unit 505E, Toronto, M2N 6B4, Ontario |
| Province/State: | Ontario |
| Property Management | Berkley Property Management |
| Condo Corporation No | YCC |
| Level | 5 |
| Unit No | 37 |
| Directions/Cross Streets: | W.Of Bayview/S. Of Sheppard |
| Rooms: | 5 |
| Bedrooms: | 2 |
| Bedrooms +: | |
| Kitchens: | 1 |
| Family Room: | N |
| Basement: | None |
| Furnished: | N |
| Property Type: | Condo Apt |
| Style: | Apartment |
| Exterior: | Brick |
| Garage Type: | Underground |
| Garage(/Parking)Space: | 1.00 |
| Drive Parking Spaces: | 1 |
| Park #1 | |
| Parking Type: | Exclusive |
| Exposure: | W |
| Balcony: | Open |
| Locker: | Ensuite |
| Pet Permited: | N |
| Retirement Home: | N |
| Approximatly Square Footage: | 800-899 |
| Building Amenities: | Outdoor Pool, Visitor Parking |
| Property Features: | Hospital, Library, Park, Place Of Worship, Public Transit, School |
| Maintenance: | 0.00 |
| All Inclusive: | Y |
| CAC Included: | Y |
| Hydro Included: | Y |
| Water Included: | Y |
| Cabel TV Included: | Y |
| Common Elements Included: | Y |
| Heat Included: | Y |
| Parking Included: | Y |
| Building Insurance Included: | Y |
| Fireplace/Stove: | N |
| Heat Source: | Electric |
| Heat Type: | Forced Air |
| Central Air Conditioning: | Central Air |
| Laundry Level: | Main |
| Ensuite Laundry: | Y |
| Elevator Lift: | Y |
| Although the information displayed is believed to be accurate, no warranties or representations are made of any kind. |
| RE/MAX REALTRON REALTY INC. |
|
|

BEHZAD Rahdari
Broker
Dir:
416-301-7556
Bus:
416-222-8600
Fax:
416-222-1237
| Book Showing | Email a Friend |
Jump To:
At a Glance:
| Type: | Condo - Condo Apt |
| Area: | Toronto |
| Municipality: | Toronto |
| Neighbourhood: | Willowdale East |
| Style: | Apartment |
| Beds: | 2 |
| Baths: | 1 |
| Garage: | 1 |
| Fireplace: | N |
Locatin Map:

