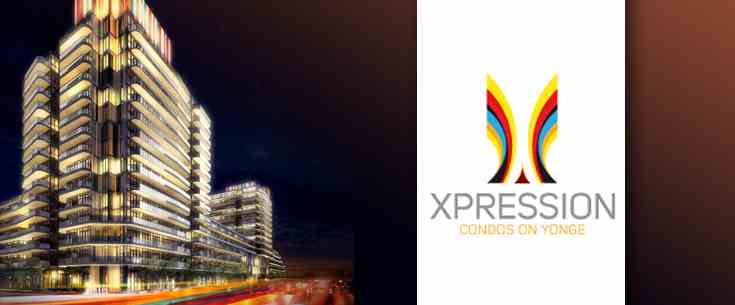
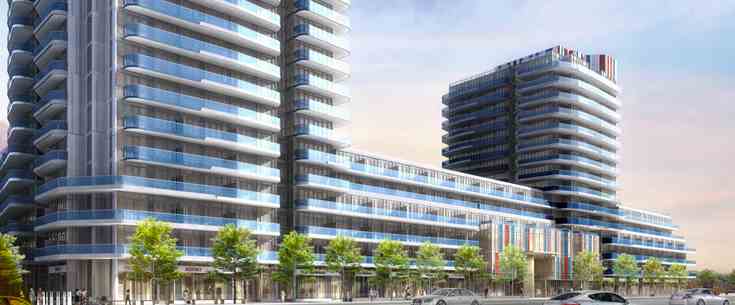
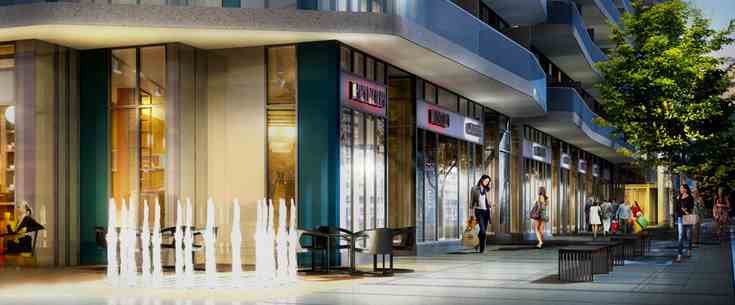
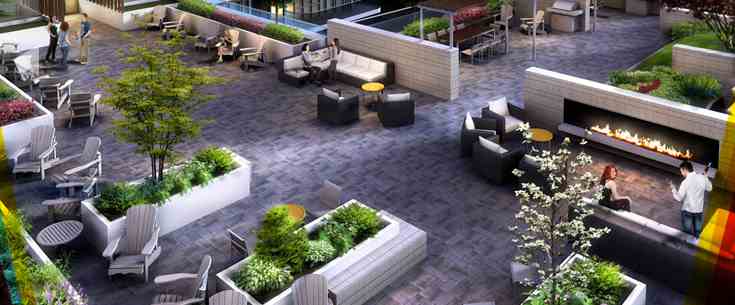
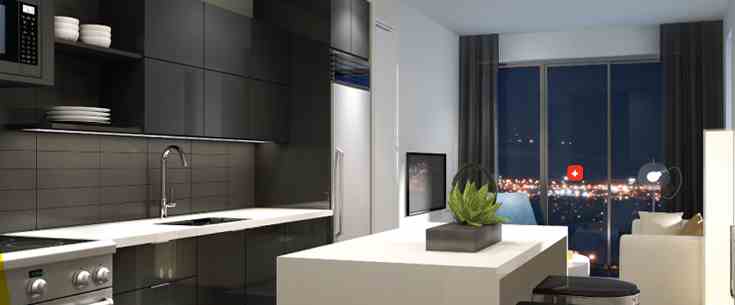
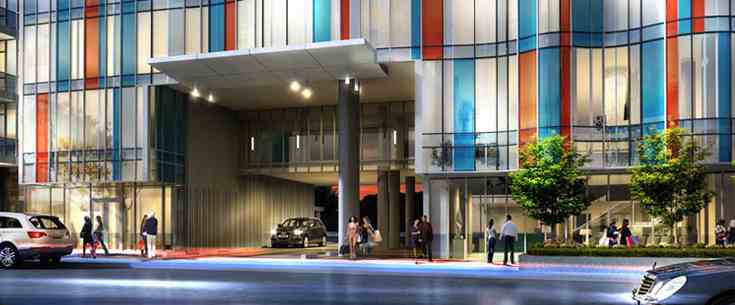

At Xpression1 Condos, we're super excited about our "urban" amenities. Living a full, fun, active lifestyle means living in a place that caters to the stuff you want. That's our plan at Xpression Condos. There's not one, not two, but three amazing terraces. Sunbathe or chill-out 'til your hearts content. Enjoy a view that stretches all the way downtown. Breathe in some relaxation and breathe out the stress of your day.
Whether you're into Asian appetizers or European eats, Richmond Hill has it all. In fact, you don't have to go very far to find anything at all. Discover all that Richmond Hill has to offer by exploring the area.
| Project Name: | Xpression I |
| Builders: | Zancor Homes |
| Project Status: | Completed |
| Approx Occupancy Date: | Winter/Spring 2016 |
| Address: | 9471 Yonge St., Richmond Hill, ON |
| Number Of Buildings: | 1 |
| City: | Richmond Hill |
| Main Intersection: | Yonge St. & Weldrick Rd. E |
| Area: | York |
| Municipality: | Richmond Hill |
| Neighborhood: | North Richvale |
| Architect: | Quadrangle Architects Ltd. |
| Interior Designers: | Tomas Pearce Interior Design Consulting |
| Development Type: | Mid Rise Condo |
| Development Style: | Condo |
| Building Size: | 15 |
| Unit Size: | From 491 to 1174 Square Feet |
| Number Of Units: | 226 |
| Ceiling Height: | From 9'0" to 11'0" |
| Nearby Parks: | Baif Park- Penwick Park- Burr Park- Richvale Athletic Park |
Zancor Homes
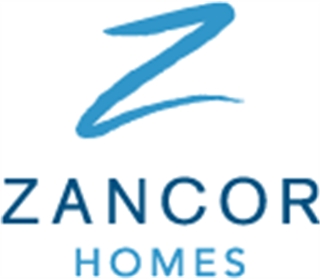
Zancor Homes is universally heralded as being one of the primary luxury developers to be working in the Southern Ontario area, handcrafting glorious urban structures rendered with majestic flair, imposing features, and the most up to date architectural stylings combined in stately residential buildings which exceed the highest levels of resplendent opulence. Zancor Homes is justifiably proud of its impressive and ever burgeoning stable of developments which include the exceptional The Village Of Trillium Forest, the astonishing The Village Of Pine River Angus, and the fabulous The Villages in Stayner all in the Collingwood area. In the GTA, Zancor Homes is delighted to offer the spectacular Xpression Condos on Yonge; King’s Ridge in King City; and in the Brooklin and Whitby area, the captivating The Annex; and the sublime Brooklin’s Forest.
