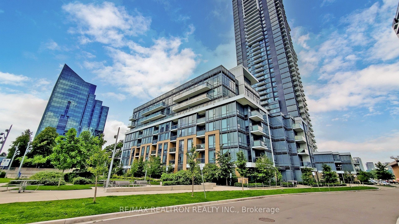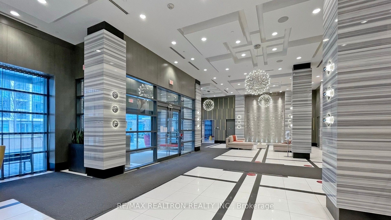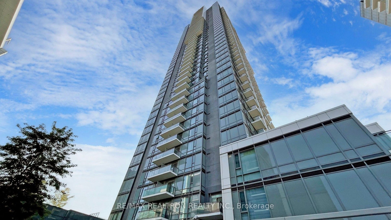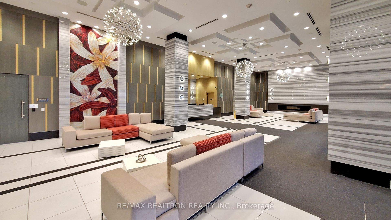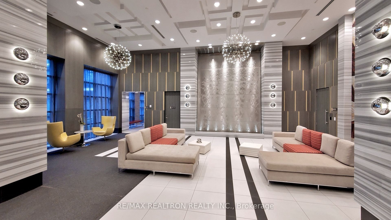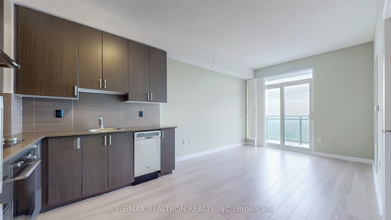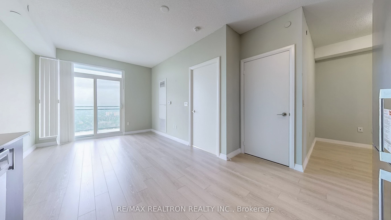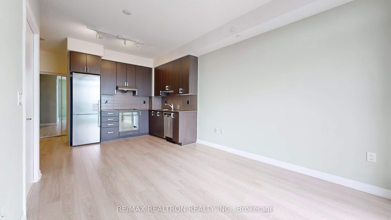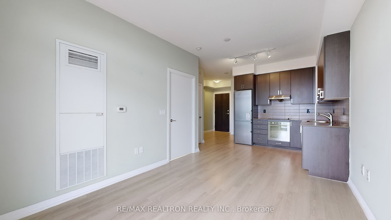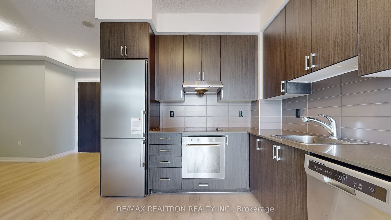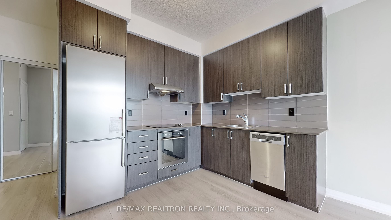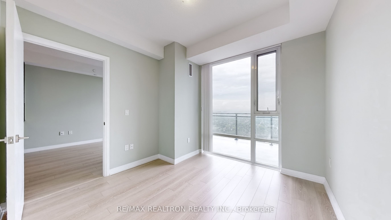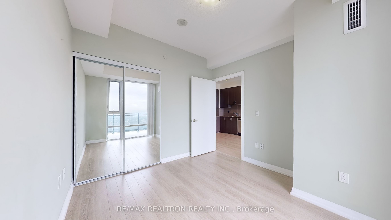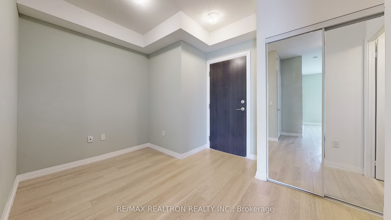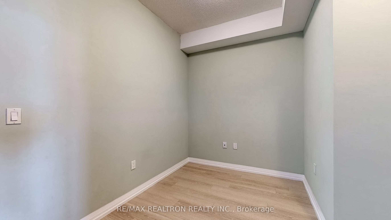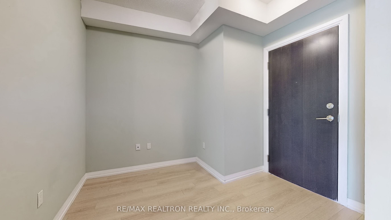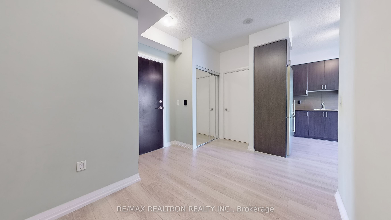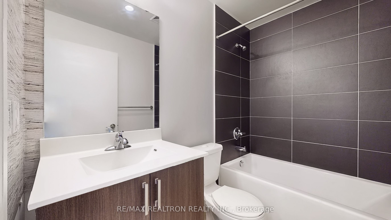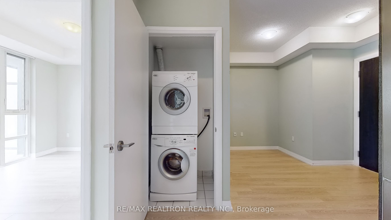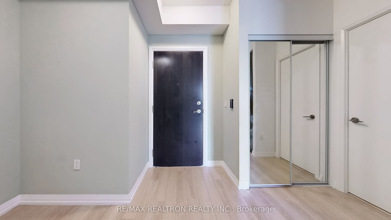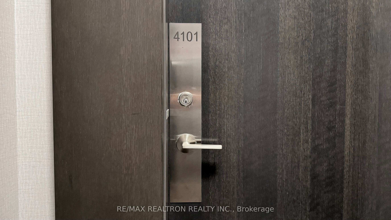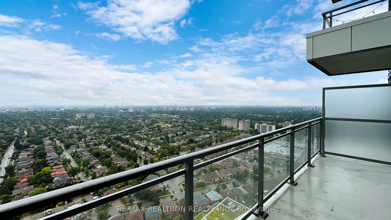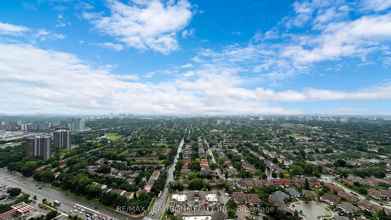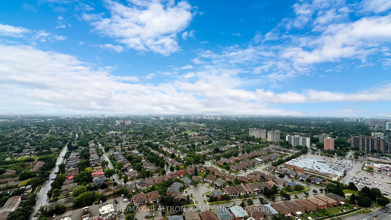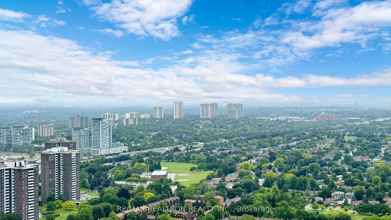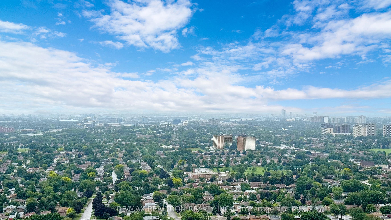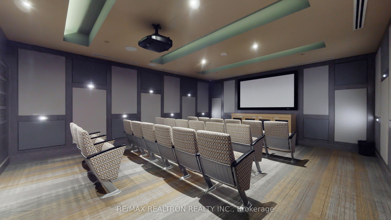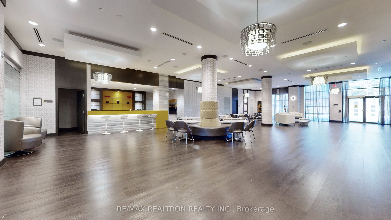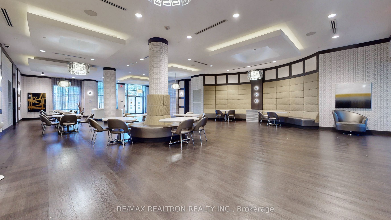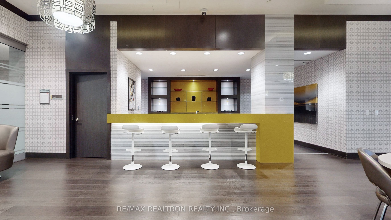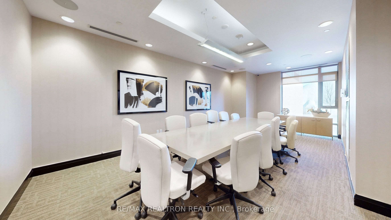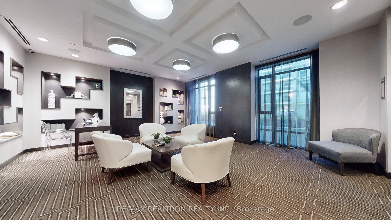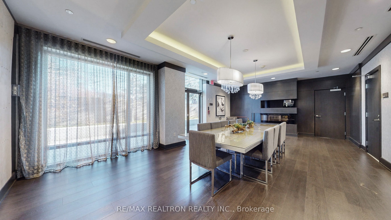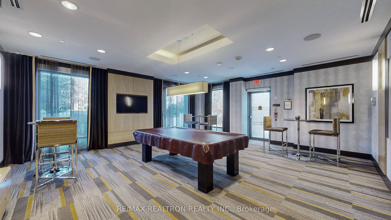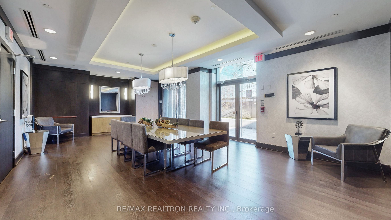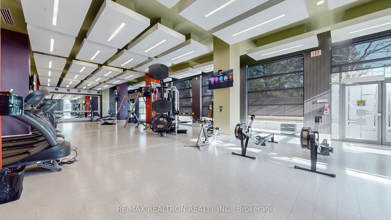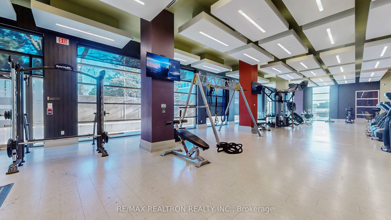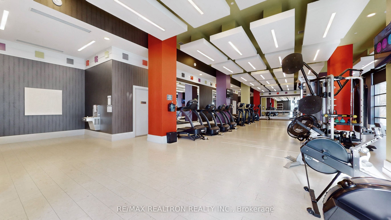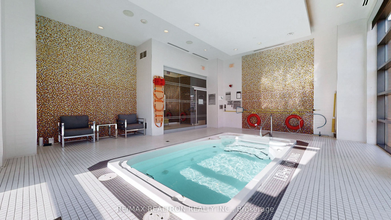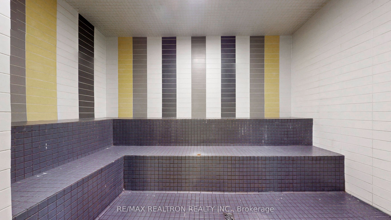$579,000
Available - For Sale
Listing ID: C9365163
55 Ann O'Reilly Rd , Unit 4101, Toronto, M2J 0E1, Ontario
| Experience the pinnacle of luxury living in this immaculate 1 Bedroom + 1 Den unit, perched on the 41st floor of the prestigious Alto, built by Tridel. This unit offers unforgettable, unobstructed panoramic views that will take your breath away. Modern kitchen equipped with high-end appliances, quartz countertops, an undermount sink, and a stylish backsplash. Newly painted and ready for immediate occupancy. Spacious Living Area with 9-foot ceilings and a large walkout balcony enhance the living/dining area. Unmatched Amenities include 24-hour concierge, gym, yoga studio, exercise pool, party/meeting room, and more. Conveniently located steps away from all essentials, including malls, TTC, subway stations, parks, and restaurants, and just minutes from Highways 404 and 401. Included in the price are an excellently positioned underground parking spot and a locker, both close to the elevator and on the same level for maximum convenience. |
| Extras: Stainless Steel Appliances: Fridge, Glass Cooktop, Oven, B/I Dishwasher, Exhaust Fan, Front Load Washer & Dryer. All Existing Elfs & Window Coverings. One Parking Spot & One Locker. |
| Price | $579,000 |
| Taxes: | $2124.40 |
| Maintenance Fee: | 385.82 |
| Occupancy by: | Vacant |
| Address: | 55 Ann O'Reilly Rd , Unit 4101, Toronto, M2J 0E1, Ontario |
| Province/State: | Ontario |
| Property Management | Del Property Management |
| Condo Corporation No | TSCC |
| Level | 41 |
| Unit No | 1 |
| Directions/Cross Streets: | Sheppard Ave / Hwy 404 |
| Rooms: | 5 |
| Bedrooms: | 1 |
| Bedrooms +: | 1 |
| Kitchens: | 1 |
| Family Room: | N |
| Basement: | None |
| Property Type: | Condo Apt |
| Style: | Apartment |
| Exterior: | Concrete |
| Garage Type: | Underground |
| Garage(/Parking)Space: | 1.00 |
| Drive Parking Spaces: | 1 |
| Park #1 | |
| Parking Spot: | 127 |
| Parking Type: | Owned |
| Legal Description: | C |
| Exposure: | N |
| Balcony: | Open |
| Locker: | Owned |
| Pet Permited: | Restrict |
| Approximatly Square Footage: | 500-599 |
| Building Amenities: | Concierge, Gym, Indoor Pool, Media Room, Party/Meeting Room, Visitor Parking |
| Property Features: | Clear View |
| Maintenance: | 385.82 |
| CAC Included: | Y |
| Common Elements Included: | Y |
| Parking Included: | Y |
| Building Insurance Included: | Y |
| Fireplace/Stove: | N |
| Heat Source: | Gas |
| Heat Type: | Forced Air |
| Central Air Conditioning: | Central Air |
| Ensuite Laundry: | Y |
$
%
Years
This calculator is for demonstration purposes only. Always consult a professional
financial advisor before making personal financial decisions.
| Although the information displayed is believed to be accurate, no warranties or representations are made of any kind. |
| RE/MAX REALTRON REALTY INC. |
|
|

BEHZAD Rahdari
Broker
Dir:
416-301-7556
Bus:
416-222-8600
Fax:
416-222-1237
| Virtual Tour | Book Showing | Email a Friend |
Jump To:
At a Glance:
| Type: | Condo - Condo Apt |
| Area: | Toronto |
| Municipality: | Toronto |
| Neighbourhood: | Henry Farm |
| Style: | Apartment |
| Tax: | $2,124.4 |
| Maintenance Fee: | $385.82 |
| Beds: | 1+1 |
| Baths: | 1 |
| Garage: | 1 |
| Fireplace: | N |
Locatin Map:
Payment Calculator:

